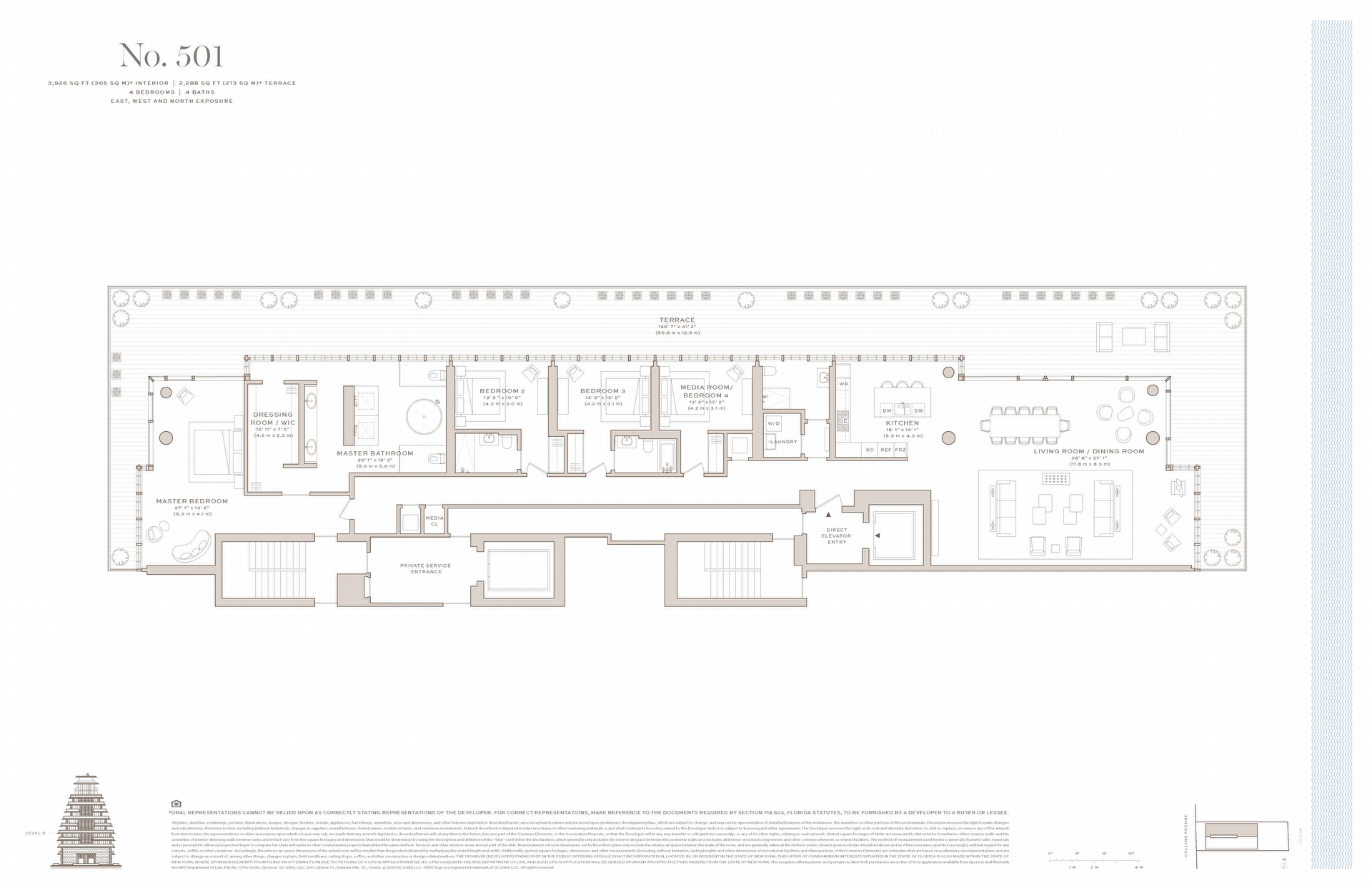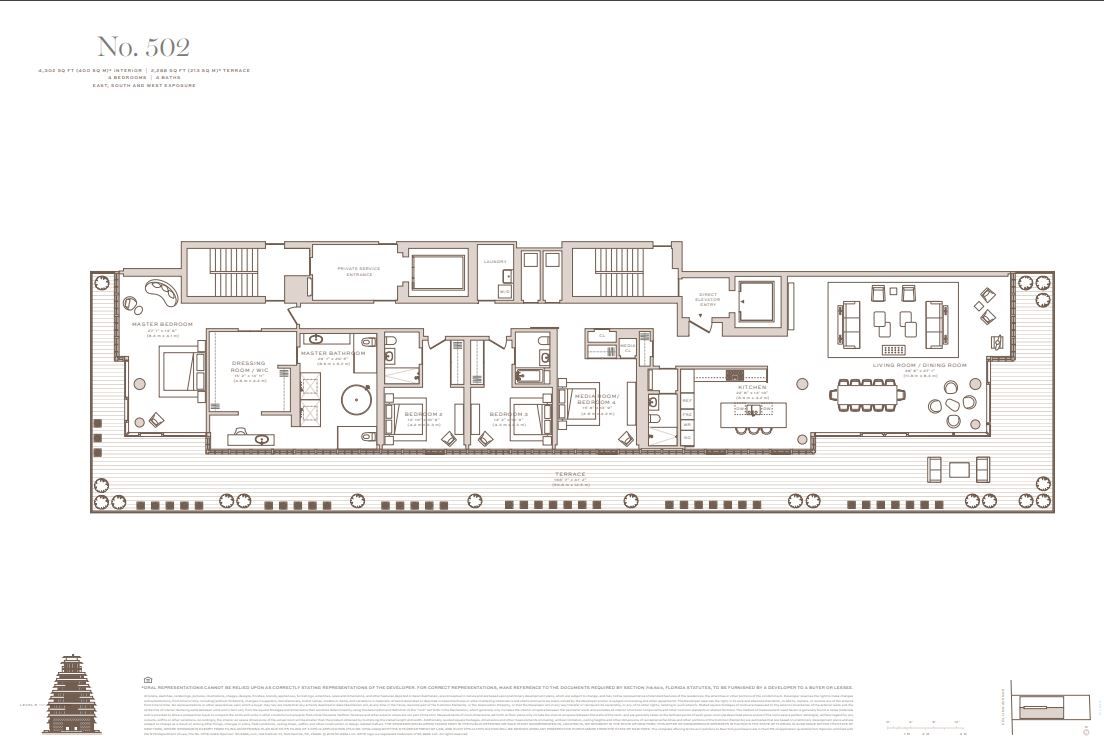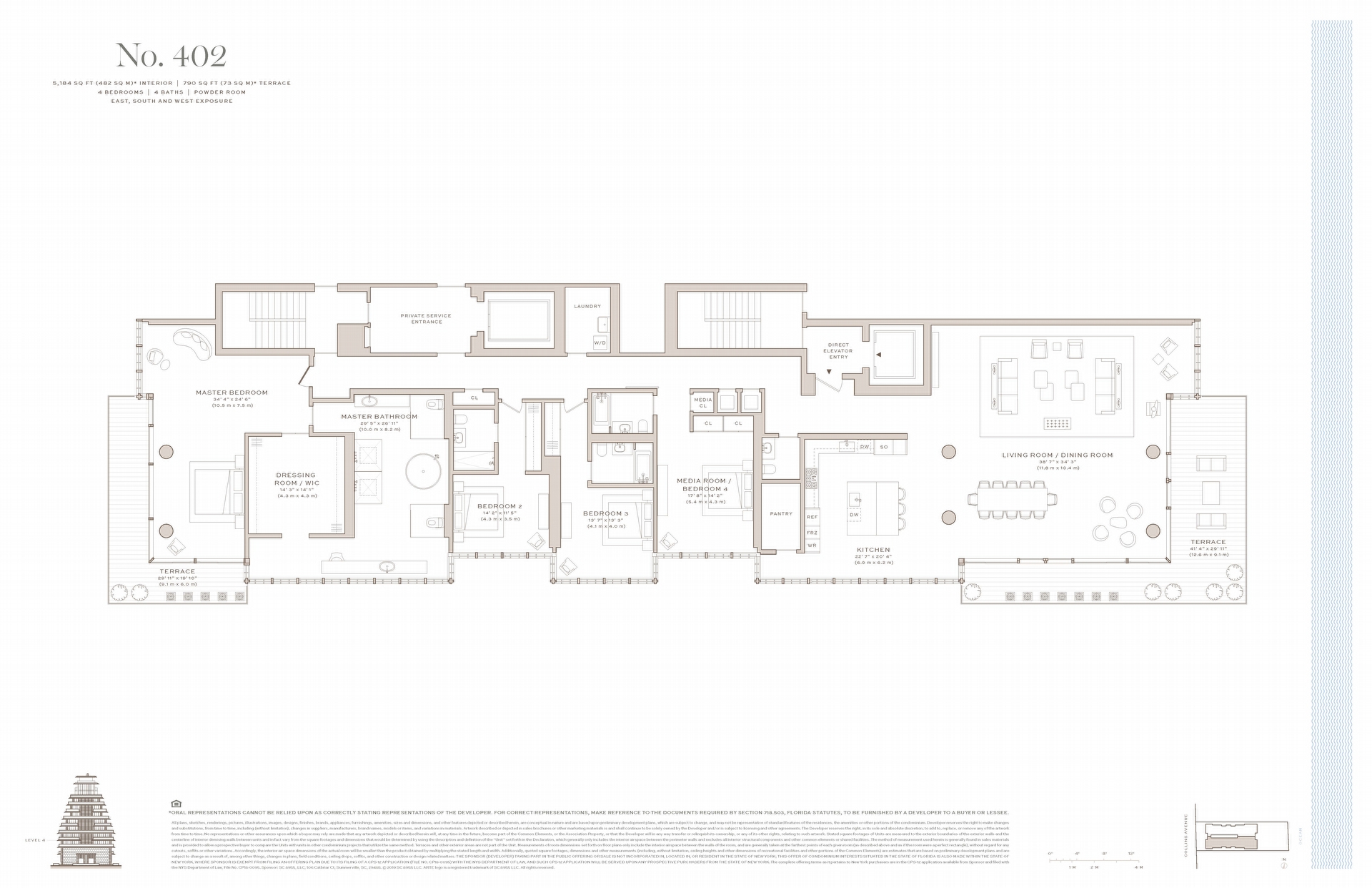4 Bedroom
| Unit | Price | Bed / Baths | Interior Space | $sf |
|---|---|---|---|---|
| 402 |
$26,000,000 | 4 / 4 / 1 | 5185sf | $5,014sf |
3 Bedroom
| Unit | Price | Bed / Baths | Interior Space | $sf |
|---|---|---|---|---|
| 702 |
$13,500,000 | 3 / 3 / 1 | 3136sf | $4,305sf |
Designed by legendary Italian architect Antonio Citterio in collaboration with Kobi Karp Architecture and Interior Design. Arte embraces its privileged setting in Surfside, an exclusive oceanfront enclave celebrated for its historic architecture and wide, tranquil beaches. Composed of 16 individual oceanfront residences, designed to enjoy spectacular ocean views from private terraces that celebrate outdoor living in a warm, uniquely Mediterranean style, as well as first class services and amenities on par with the world’s most luxurious beachfront resorts.
Residence features include direct elevator entry with fingerprint recognition technology, floor to ceiling bronze Schuco gridded insulated and laminated glass wall system. Wraparound terraces with Roman travertine ceilings and Brazilian Ipe decks, and expansive living, dining and entertaining area with Roman travertine accent wall and linear cove lighting. Flooring is luxurious 11” wide 10-foot long Italian White Oak with brushed pearl finish.




| Unit | Price | Bed / Baths | Interior Space | $sf |
|---|---|---|---|---|
| 402 |
$26,000,000 | 4 / 4 / 1 | 5185sf | $5,014sf |
| Unit | Price | Bed / Baths | Interior Space | $sf |
|---|---|---|---|---|
| 702 |
$13,500,000 | 3 / 3 / 1 | 3136sf | $4,305sf |