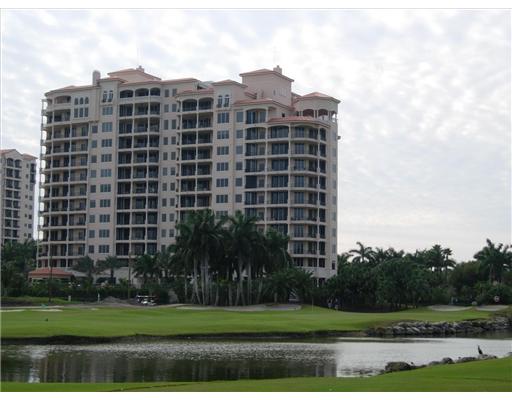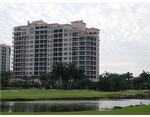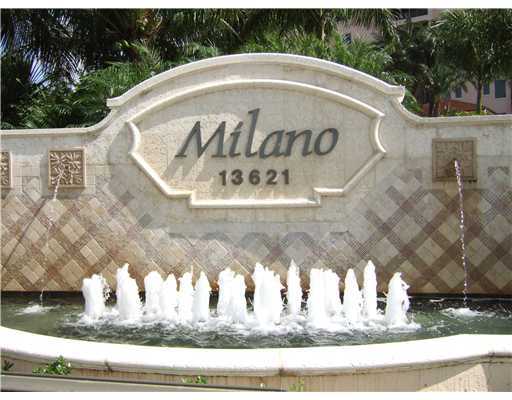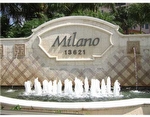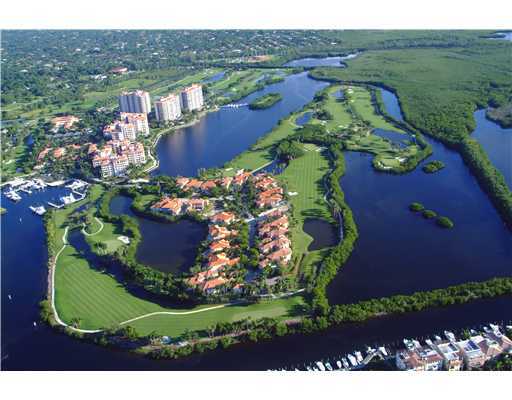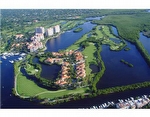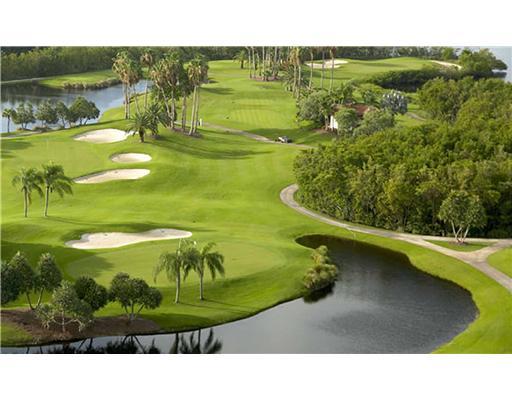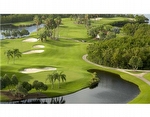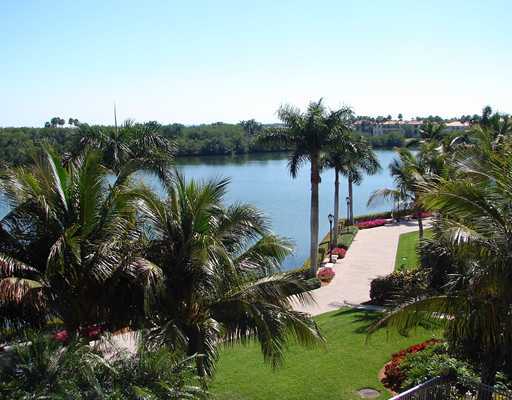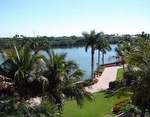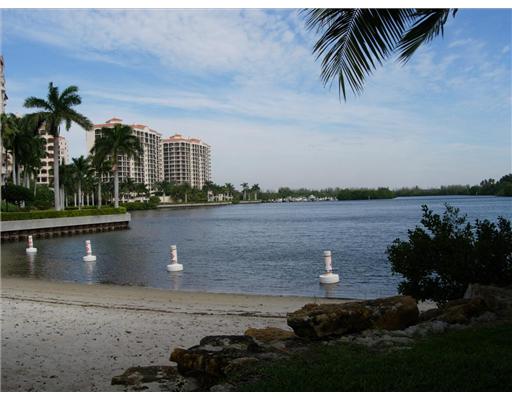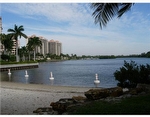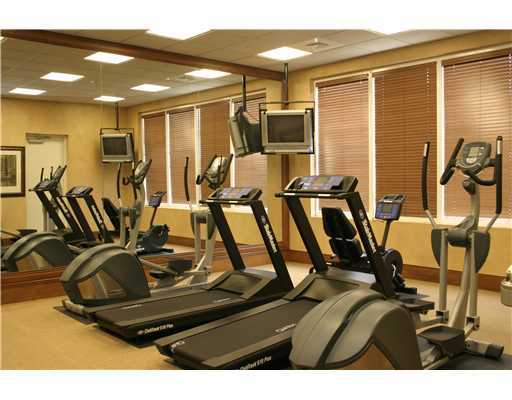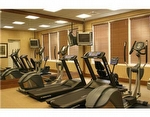Description
Deering Bay is a residential waterfront community within Coral Gables which features a handful of condominiums and among them is the Milano at Deering Bay, a thirteen story building situated amidst lush surroundings, a yacht club, marina and many more amenities that are all infused with and complemented by the classic ambiance of “City Beautiful”.
A modern fitness center, a media/lounge room, golfing, the Milano condo has many amenities that add to the living experience. Inside you'll find two, three and four bedroom Coral Gables condos for sale available with 2,814 to 3,288 square feet. Residential features include a private elevator foyer, balconies that are oversized and ten foot ceilings.
The Deering Bay community itself is packed with activities and the profuse amount of nature also makes it great for enjoying a walk and admiring the many sights. However the rest of the city of Coral Gables offers even more to see, explore and do from the shopping of Merrick Park and Miracle Mile to the beauty and history of Fairchild Tropical Gardens and the Biltmore Hotel.
